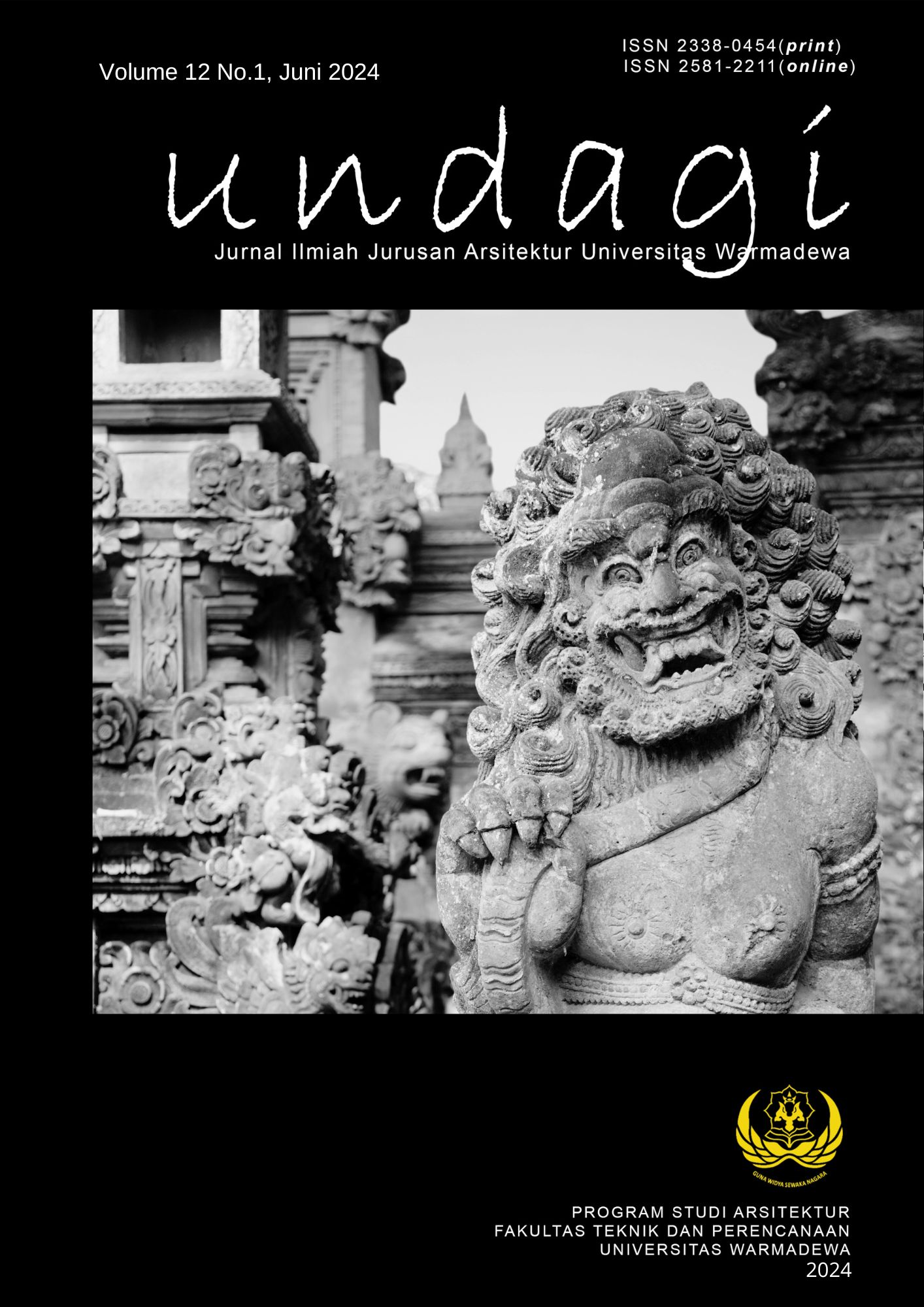PLANNING AND DESIGN COHOUSING FACILITIES WITH NATURE IN DENPASAR
Bahasa Indonesia
Abstract
Millennials in Bali are facing difficulties in home ownership, with around 30% of the population without a place to live. To meet the need for housing that supports open social life, the development of Co-housing in Denpasar is important. Co-housing is designed to provide shared spaces that maintain the privacy of residents while facilitating social interaction. However, co-housing designs face issues such as space constraints, privacy, and cultural integration. Ensuring compliance with environmental regulations is also a challenge. The design process uses a combined approach of Research Method and Design Method, focusing on maximizing minimal space and utilizing connecting elements. The use of green concrete is expected to reduce CO2 emissions and create a comfortable environment for residents. Co-housing is expected to be a sustainable solution to Bali's housing needs.
References
Architect, s. (n.d.). home farm. From sparkarchitects: https://sparkarchitects.com/
Hermawan, A. (2022). Penerapan Konsep Coworking Space Pada Digital Library . Jurnal Ilmu Perpustakaan dan Informasi , 15-31.
Humaira. (2021). Program Penciptaan dan Pengkajian. CO-HOUSING SPACE KEMBARAN, 1-16.
Maharaniputri, S. (2022). Karakteristik Ruang Komunal . Karakteristik Ruang Komunal Berdasarkan Persepsi Penghuni Rumah Susun, 1-16.
Pramono, Y. S. (2018). KONSEP TENTANG HOME. Konsep Home dan Identitas, 1-7.
Pratiwi, P. S. (2020). PERANCANGAN CO-HOUSING TERJANGKAU UNTUK MAHASISWA . DESIGN OF AFFORDABLE APARTMENT FOR STUDENTS WITH CO, 1-113.
Priambodo, C. (2020). KONSEP CO-HOUSING PADA DESAIN HUNIAN VERTIKAL DAN COMMUNITY MALL . SENTHONG, Vol. 3, No.1,, 345-356.
RumahBali. (2023, JUNI 20). Update Harga Tanah Per Meter di Bali Tahun 2023 Terbaru. From RUMAHBALI.ID: https://www.rumahbali.id/blog/update-harga-tanah-per-meter-di-bali-tahun-2023-terbaru
Sumartini, N. P. (2017). ARSITEKTUR KOTA PADA KORIDOR KAWASAN PUSAT PEMERINTAH PROVINSI BALI. Jurnal Anala Vol.2 No. 16, 29-38.
Wibowo, A. P. (2017). KRITERIA RUMAH RAMAH LINGKUNGAN (ECO-FRIENDLY HOUSE) . Jurnal Muara Sains, Teknologi, Kedokteran, dan Ilmu Kesehatan Vol. 1, No. 1, , 1-10.
architect, s. (n.d.). home farm. From sparkarchitects: https://sparkarchitects.com/
Ashadi. (2018). PENERAPAN KONSEP ARSITEKTUR EKOLOGI PADA PERANCANGAN KAWASAN WISATA AIR DANAU SUNTER DI JAKARTA. Penerapan Konsep Arsitektur Ekologi Pada Perancangan Kawasan Wisata.
ASKA. (2022, 12 25). Pengertian Perencanaan dalam Arsiitektur. From https://www.arsitur.com/2017/10/pengertian-perencanaan-dalam-arsitektur.html
Basthian, I. (2021). Spektrum Ruang Komunal sebagai Wadah Interaksi Sosial bagi Penghuni. JURNAL LINGKUNGAN BINAAN INDONESIA, 132-137.
Hermawan, A. (2022). Penerapan Konsep Coworking Space Pada Digital Library . Jurnal Ilmu Perpustakaan dan Informasi , 15-31.
Humaira. (2021). Program Penciptaan dan Pengkajian. CO-HOUSING SPACE KEMBARAN, 1-16.
Hutama, L. (2017, 3 2). Perencanaan dan Perancangan Arsitektur. From https://lutfihutama.com/perencanaan-dan-perancangan-arsitektur/#:~:text=Perancangan%20arsitektur%20adalah%20penggabungan%20berbagai,yang%20lebih%20kaya%20dan%20bermakna.
Copyright (c) 2024 Undagi : Jurnal Ilmiah Jurusan Arsitektur Universitas Warmadewa

This work is licensed under a Creative Commons Attribution-ShareAlike 4.0 International License.
The copyright will be filled by the author if the manuscript has been received and ready to be published and the author will get a letter of acceptance and evaluation of the manuscript from the reviewer as proof of the manuscript has passed the peer-reviewer Abstract viewed = 47 times
Abstract viewed = 47 times
 pdf (Bahasa Indonesia) downloaded = 52 times
pdf (Bahasa Indonesia) downloaded = 52 times












