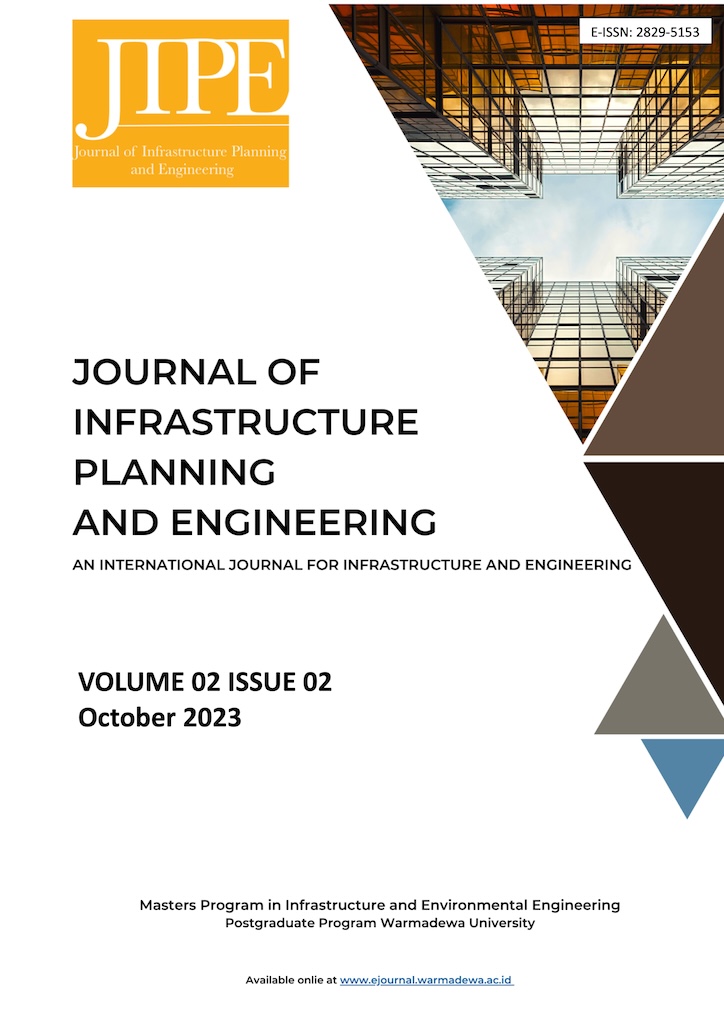Deflection of flat slab-drop panel in the G2 building at Warmadewa University
Abstract
To conserve building height, flat slabs are concrete structures that do not employ beams as weight transfer to columns. The flat slab system structure is prone to shear collapse due to the lack of beams. A column head is made to forward the load from the plate to the column so that the shear value in the building is not too high. This is done by expansion at the end of the column or by thickening around the critical circumference of the column and plate meeting. The Warmadewa University G2 Building Planning Analysis is carried out during the planning stage, using a flat slab-drop panel structural system as one of the optional structural systems that can be used to obtain a building height that is in accordance with Bali Provincial Regulation Number 16 of 2009 concerning the regional spatial plan of the Province of Bali. Terompong street No. 24, Sumerta Kelod, East Denpasar sub-district, Denpasar City, Bali, is where the Warmadewa University G2 building will be built. According to the soil data, the building is constructed on a medium soil site class with a building structure risk level IV. The Warmadewa University G2 Building structure was studied using etabs v.18 software in accordance with SNI 2847-2019 requirements for structural concrete for building buildings and loading in accordance with SNI 1727-2020 criteria. The biggest deflection value occurs in the middle lane due to the load from the function room, as determined by the study for the dimensions of the 350mm thick drop panel and 250mm thick slab utilizing a column size of 600 x 600 mm with a span of 8000mm. The inner drop panel experiences the highest lateral loads due to shear failure.
References
I. N. Sinarta and I. M. B. Pinandika, "Comparison Of Pushover Method And Direct Displacement Method In Earthquake Load Analysis With Performance-Based Design Concepts," Ukarst : Universitas Kadiri Riset Teknik Sipil., vol. 4, p. 3, 2020.
R. P. Fransisca Nikita Constantine Marthin D. J. Sumajouw, "STUDI PERBANDINGAN ANALISIS FLAT SLAB DAN FLAT PLATE," Jurnal Sipil Statik Vol.7 No.11 , p. 1397, 2019 .
I. P. E. Sarassantika and H. L. Hsu, "Improving Brace Member Seismic Performance With Amplified-Deformation Lever-Armed Dampers," Journal of Constructional Steel Research, 2022.
S. J. Mariyam, "A Technical Approach to Flat Slab Multistorey Building Under Wind Speed of 39 m/s," International Research Journal of Engineering and Technology, vol. 6, no. 5, pp. 7629-7636, 2019.
D. A. Gasparini, "Contributions of CAP Turner to Development of Reinforced Concrete Flat Slabs," Journal of Structural Engineering, vol. 128, no. 10, pp. 1243-1252, 2002.
P. C. Varghese, Advanced Reinforced Concrete Design, PHI Learning Pvt. Ltd., 2009.
S. P. Nirkhe and D. N. Kakade, "Analysis of Flat slab by MATLAB Coding," IJCEP, pp. 47-53, 2015.
S. A. R. S. Hasibuan, D. Kurniati and M. P. Sari, "Desain dan Analisis Flat Slab dengan Software Matlab," Teknika, vol. 16, no. 2, pp. 88-96, 2021.
M. A. Erberik and A. S. Elnashai, "Fragility analysis of flat-slab structures," Engineering Structures, vol. 7, no. 26, pp. 937-948, 2004.
S. S. Patil and R. A. Sigi, " Flat Slab Construction in India," International Journal of Engineering and Innovative Technology (IJEIT), vol. 3, no. 10, 2014.
S. Hasibuan and D. Kurniati, "Redesain Awana Condotel Menggunakan Metode Flat slab Berdasarkan SNI 2847-2013," TEKNIK, vol. 1, no. 41, pp. 92-99, 2020.
D. N. M. D. Cahyana, I. N. Sinarta and I. P. E. Sarassantika, "he design of the flat slab system with drop panel in the Sukawati market building," Journal of Infrastructure Planning and Engineering (JIPE), vol. 1, no. 2, pp. 75-80, 2022.
Badan Standarisasi Nasional, Beban desain minimum dan Kriteria terkait untuk bangunan gedung dan struktur lain SNI 1727:2020, Jakarta: BSN, 2020.
Badan Stadandarisasi Nasional, SNI 2847-2019 : Persyaratan Beton Struktural untuk Bangunan Gedung dan Penjelasan, Jakarta: BSN, 2019.
K. Anwar, "Analisis Perbandingan Flat Slab dan Pelat Konvensional Terhadap Pengaruh Kekakuan Struktur Gedung Jogja Apartel," Program Studi Teknik Sipil Fakultas Teknik Sipil Dan Perencanaan Universitas Islam Indonesia, p. 16, 2021.
S. Desiyani, "Analisis Perilaku Sistem Flat Slab-Drop Panel Dengan Balok Semu Terhadap Gaya Lateral Pada Struktur Basement," Program Studi Pendidikan Teknik Bangunan Fakultas Teknik Universitas Negeri Jakarta, p. 18, 2018.
C. a. S. I. (CSI), ETABS, Computer and Structures Inc (CSI), 2013.
Authors who publish with this journal agree to the following terms:
1. Authors retain copyright and grant the journal right of first publication with the work simultaneously licensed under a Creative Commons Attribution-ShareAlike 4.0 International (CC BY-SA 4.0) that allows others to share the work with an acknowledgement of the work's authorship and initial publication in this journal.
2. Authors are able to enter into separate, additional contractual arrangements for the non-exclusive distribution of the journal's published version of the work (e.g., post it to an institutional repository or publish it in a book), with an acknowledgement of its initial publication in this journal.
3. Authors are permitted and encouraged to post their work online (e.g., in institutional repositories or on their website) prior to and during the submission process, as it can lead to productive exchanges, as well as earlier and greater citation of published work (See The Effect of Open Access).
 Abstract viewed = 96 times
Abstract viewed = 96 times
 PDF downloaded = 74 times
PDF downloaded = 74 times






